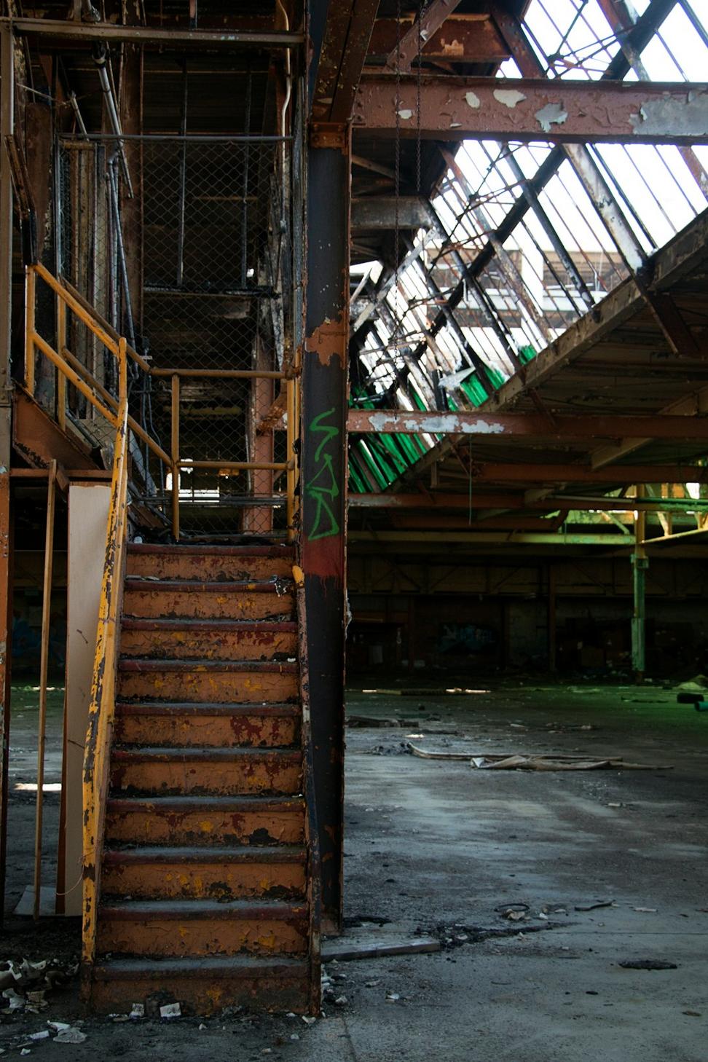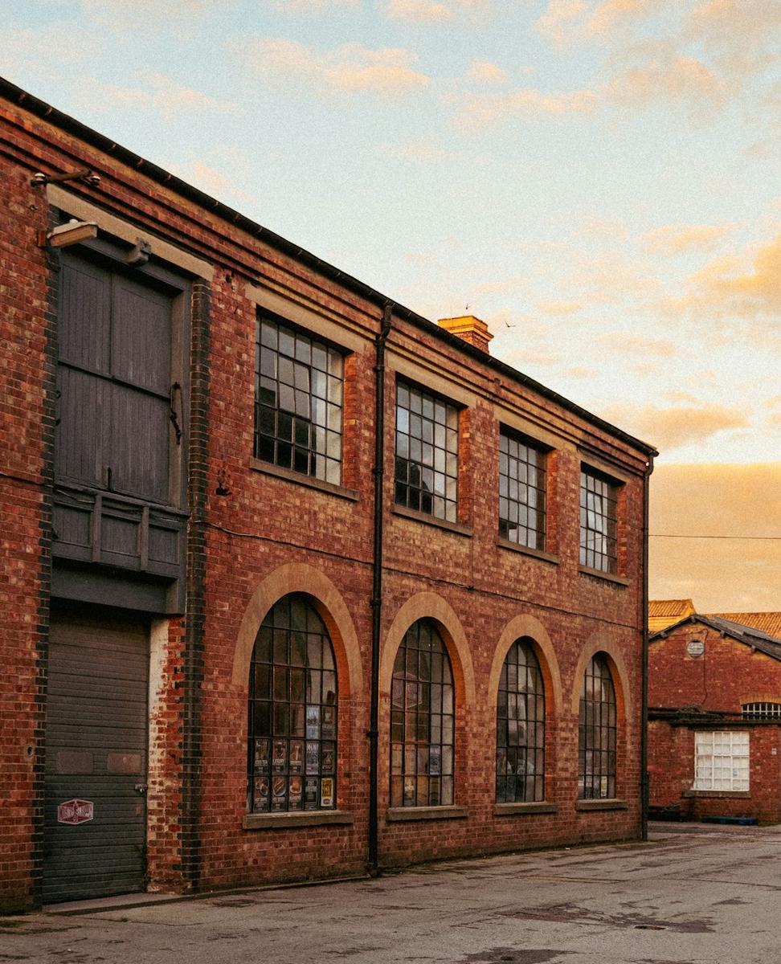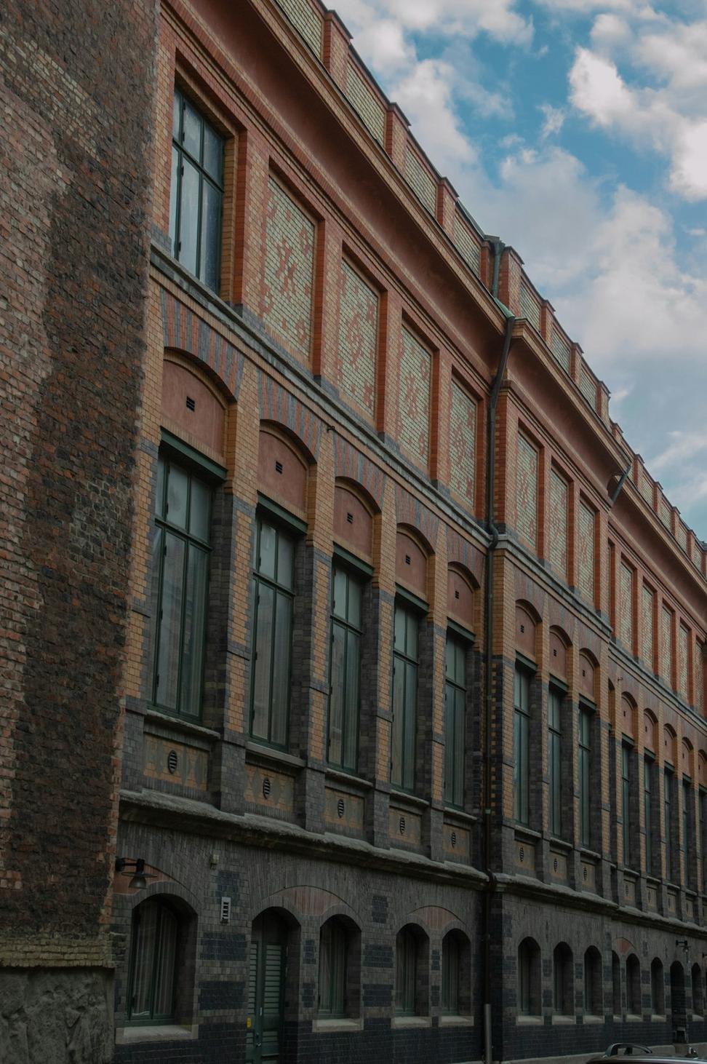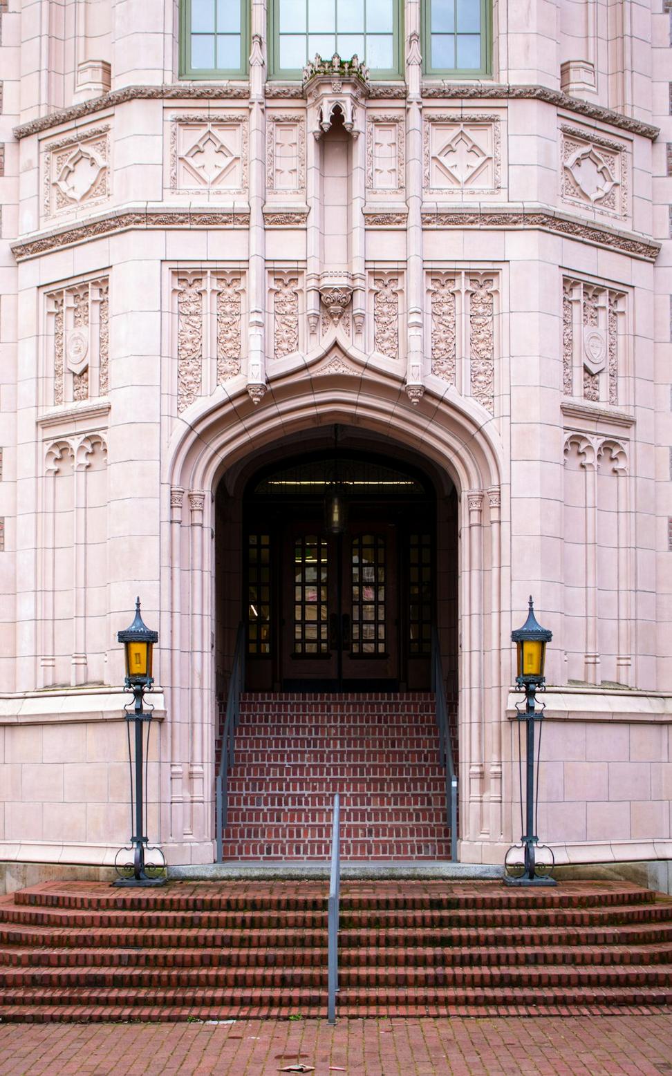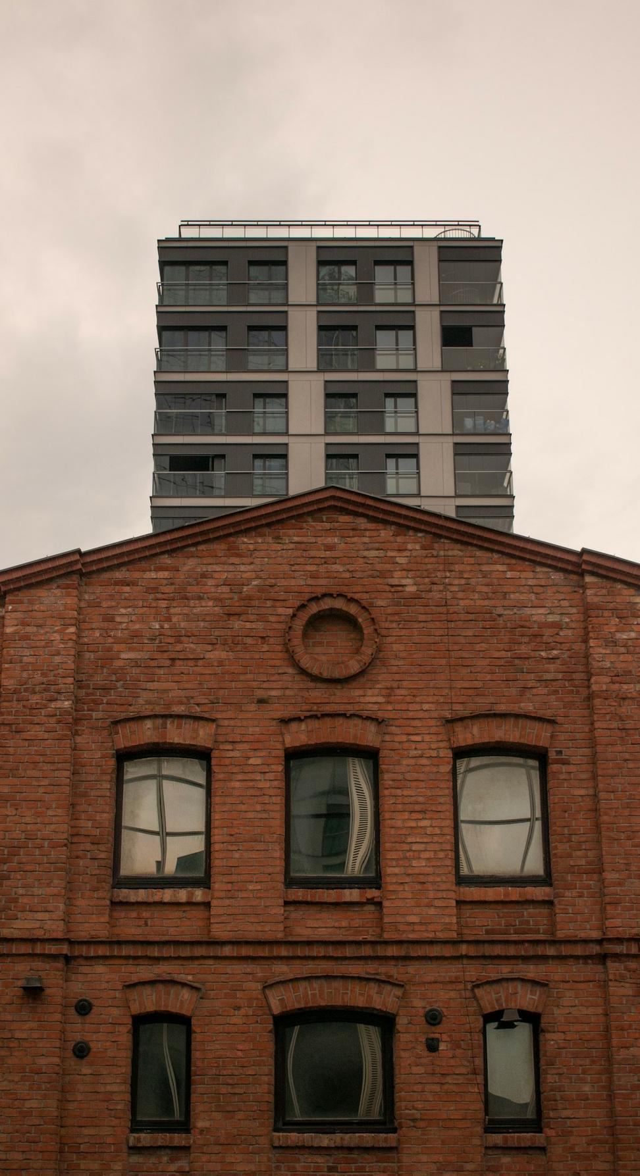Our Restoration Journey
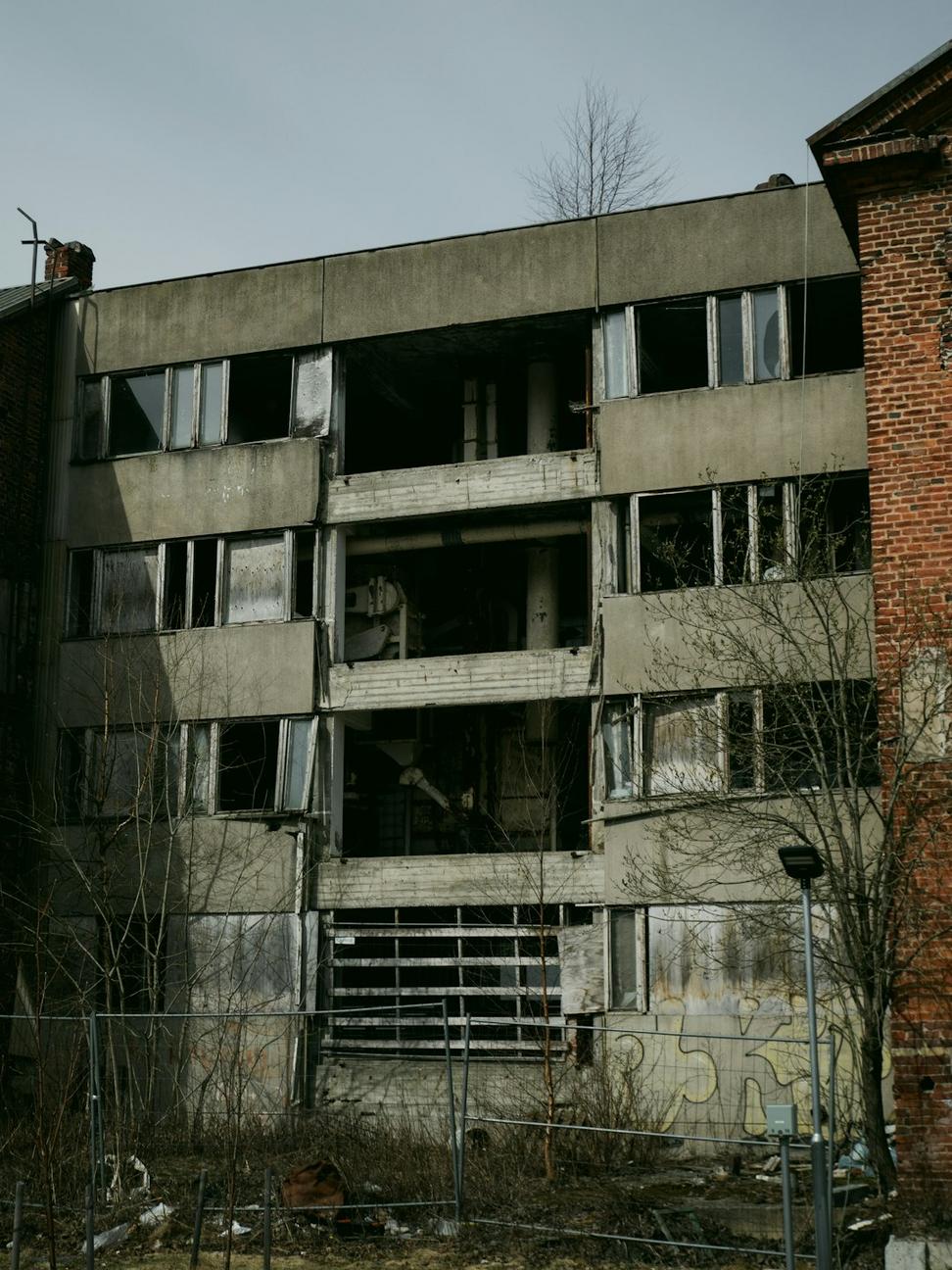
Discovery & Assessment
Before we touch anything, we spend weeks just getting to know the building. We're talking archival research, structural investigations, peeling back layers to see what's hiding underneath decades of "improvements." You'd be surprised what previous owners covered up - we once found original cast iron details buried under 4 layers of drywall.
This phase isn't glamorous but it's crucial. We document everything - measurements, materials, construction methods. Sometimes we find the original blueprints, but honestly, they rarely match what actually got built back then.
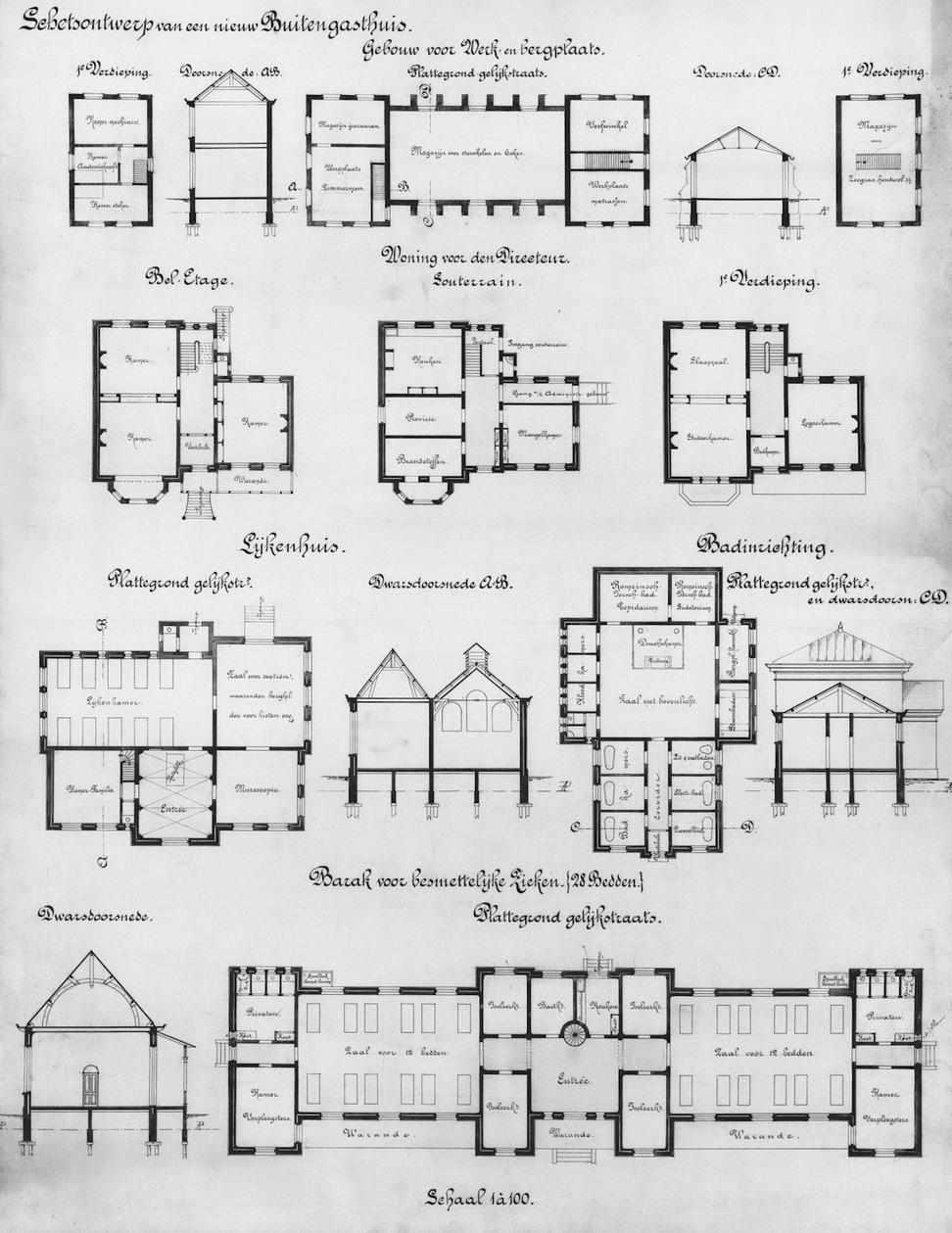
Strategic Planning
Here's where it gets interesting. We're balancing heritage preservation standards, modern building codes, the client's vision, and what the structure can actually handle. It's like a puzzle where not all the pieces fit neatly.
We prioritize what to save, what to restore, and yeah, sometimes what needs to go. Not every alteration from the past 100 years is worth keeping - we focus on elements that define the building's character. The 1970s drop ceiling? Probably not staying. The original timber trusses? Those are non-negotiable.
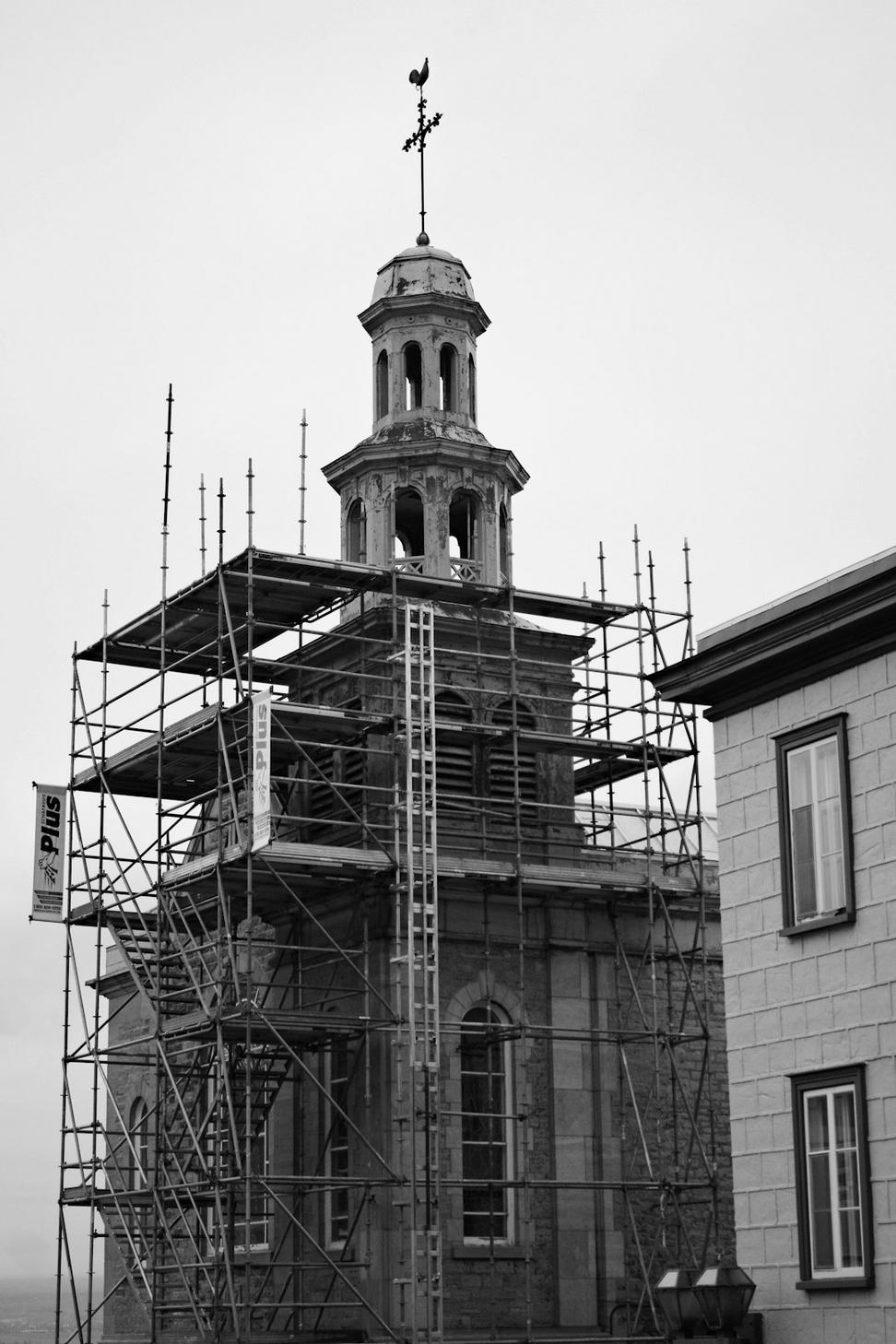
Hands-On Restoration
This is where the magic happens - and where things get unpredictable. We work with craftspeople who actually understand traditional building methods. Can't just call any contractor for this stuff. Need someone who knows how to repoint brick properly, who can match century-old mortar mixes, who won't freak out when they encounter square nails and mortise joints.
We're constantly on site during this phase because surprises are guaranteed. Hidden structural issues, unexpected deterioration, occasionally something cool like original signage or machinery. Each discovery means adapting the plan while staying true to our preservation goals.
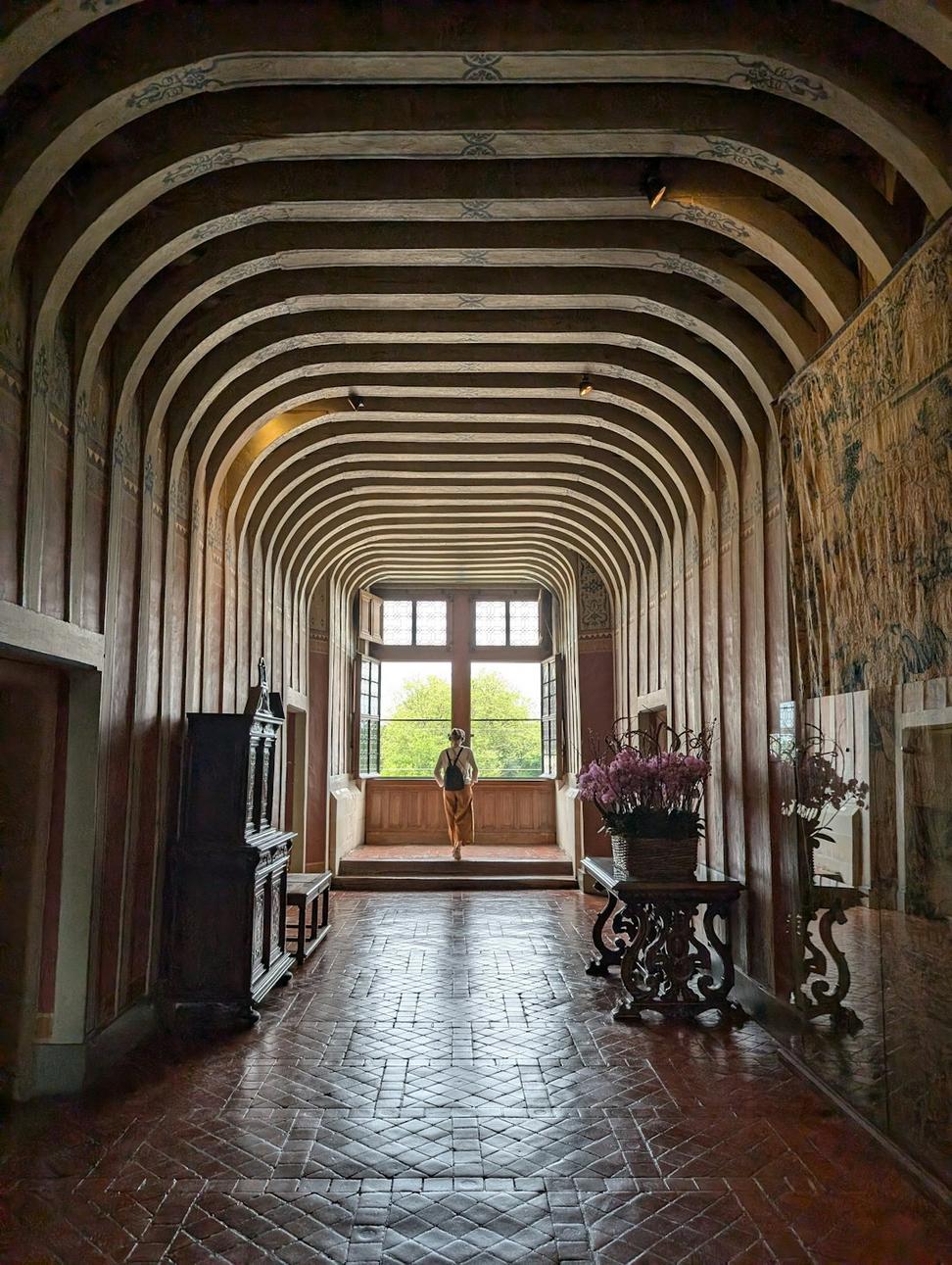
Integration & Revival
The final phase is about bringing everything together - old and new, historic and contemporary. We're installing modern systems (HVAC, electrical, data) in ways that don't compromise the heritage fabric. It's a bit like surgery - you gotta be precise and respectful.
When it's done right, you can't quite tell where the restoration ends and new construction begins. The building feels whole again, functional for modern use but still unmistakably itself. That's when we know we got it right.
